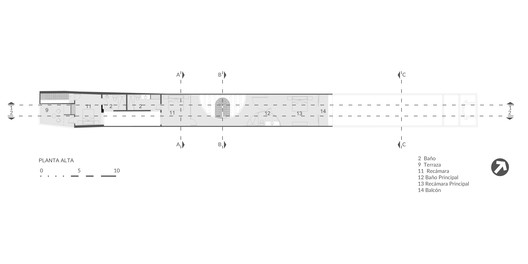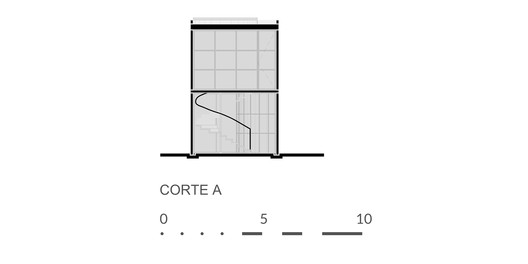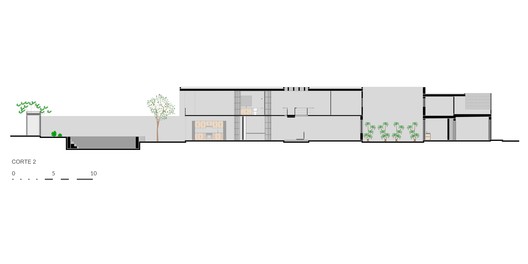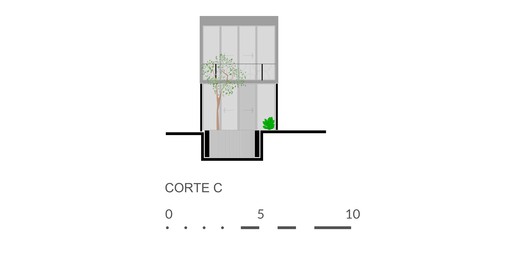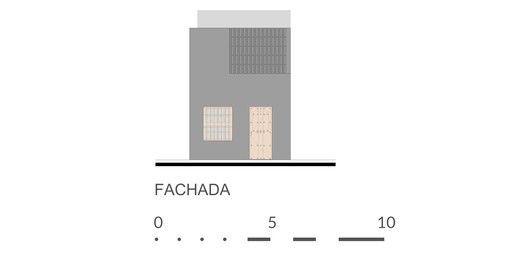.jpg?1550874992)
-
Architects: Taller Estilo Arquitectura
- Area: 275 m²
- Year: 2019
-
Photographs:David Cervera, Elías Collí Medina
-
Manufacturers: American Standard, Cemex, Comex, Llano de la Torre, Tecnolite, URREA
-
Lead Architect: Víctor Cruz Domínguez, Atahualpa Hernández Salazar, Luis Estrada Aguilar
.jpg?1550874769)
Text description provided by the architects. 176/5000"How to create a home, comfortable, functional and out of the ordinary, in a lot with dimensions of 4 x 69 meters" This was our challenge when developing the Kaleidos house.
.jpg?1550875215)
The fact that the proportion of the site was from 1 to 17 between the width and length of the plot wasn’t an impediment to create a unique, innovative and highly spatial house. Solving a 280 m2 a functional house with 3 bedrooms.
.jpg?1550875704)
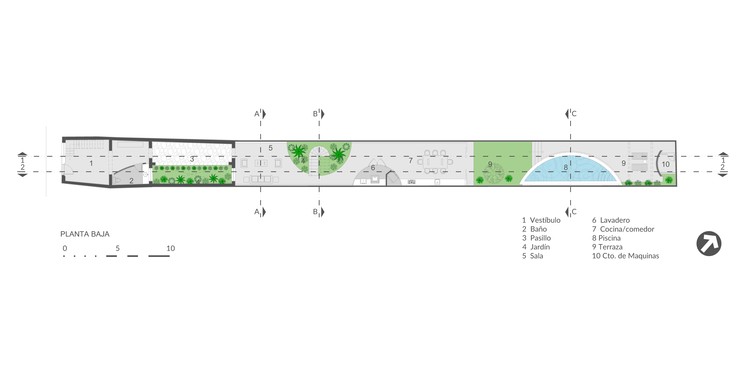
.jpg?1550875760)
Our proposal: Take advantage of the dimensions and create a sensory experience throughout the entire length of the lot. Go discovering space by space through a winding path that takes us by the hand and that, instead of taking the shortest way to join two points, make us discover the house little by little, all this with changes of materials, scale, lighting and transitions between interior - exterior.
.jpg?1550875714)
In the lot there was a structure dating from the 70s that was in good condition and we decided to incorporate it. Given that the materiality of the project was a determining factor for the final image, we decided to define the two time periods through their materials.
The old part retains its traditional character with two delimited spaces. Those walls and ceilings are finished in stucco with paint, and the floors are made of paste, a characteristic material from the region.
.jpg?1550875692)
The new structure becomes a monolithic interior box with only a semicircular perforation, strategically placed to introduce natural lighting and ventilation.
Walls and ceilings are made of polished gray concrete as well as the floor of the low silver where the same polished finish is preserved, while in the upper floor the concrete is hammered creating a texture that gives a warmer feeling to the space.
.jpg?1550875243)

.jpg?1550875749)
Inside the house there are no enclosures. Private spaces were delimited with reflective glass walls in such a way that they can be seen from the inside to the outside, and from the outside we only perceive the reflections. As in a kaleidoscope, a series of mirrors were located inside a tube to create an optical illusion, these walls help create an infinite set of reflections that vary throughout the day thanks to the light provided by the semicircular perforation located in the interior garden and the sculptural staircase to access the private area.
.jpg?1550875667)
The two main areas that date from different eras are connected through a semi-enclosed patio that creates the first pause of the 69-meter path and serves as a transition between the two areas.
The architectural solution of Kaleidos house results in a unique, contemporary home, full of surprises and spatial sensations that make daily life a pleasure.
.jpg?1550874578)


.jpg?1550875714)
.jpg?1550875215)
.jpg?1550875692)
.jpg?1550875243)
.jpg?1550875215)
.jpg?1550875692)
.jpg?1550875243)
.jpg?1550875678)
.jpg?1550875704)
.jpg?1550875727)
.jpg?1550875026)
.jpg?1550875760)
.jpg?1550875396)
.jpg?1550875522)
.jpg?1550874804)
.jpg?1550874567)
.jpg?1550875772)
.jpg?1550875738)
.jpg?1550875749)
.jpg?1550874556)

